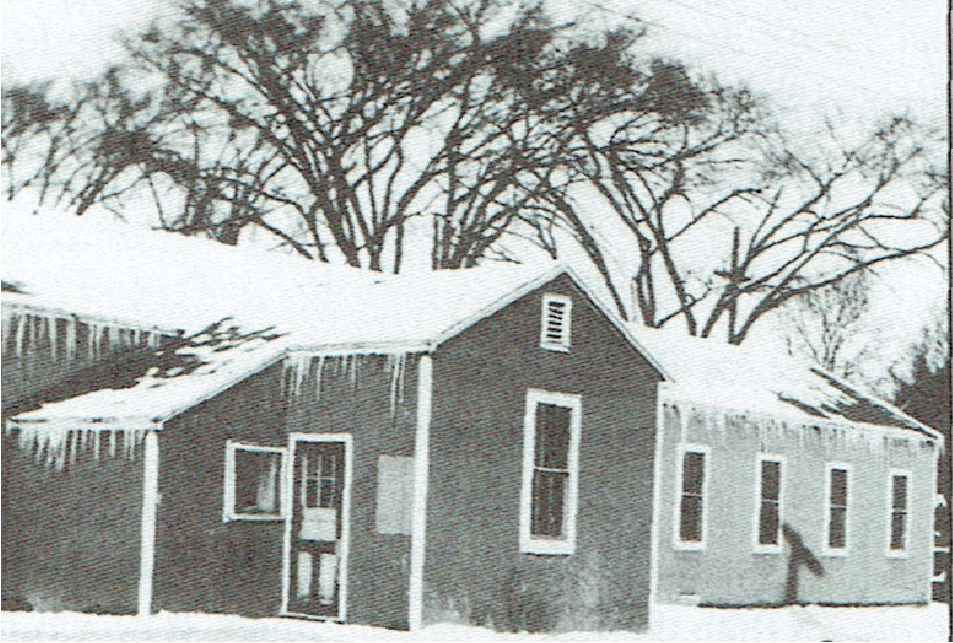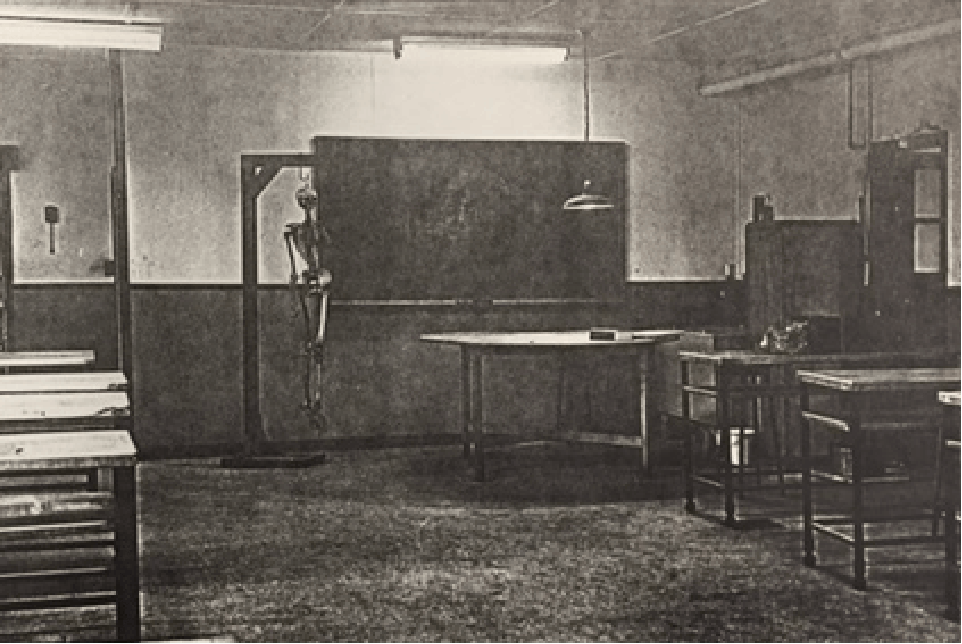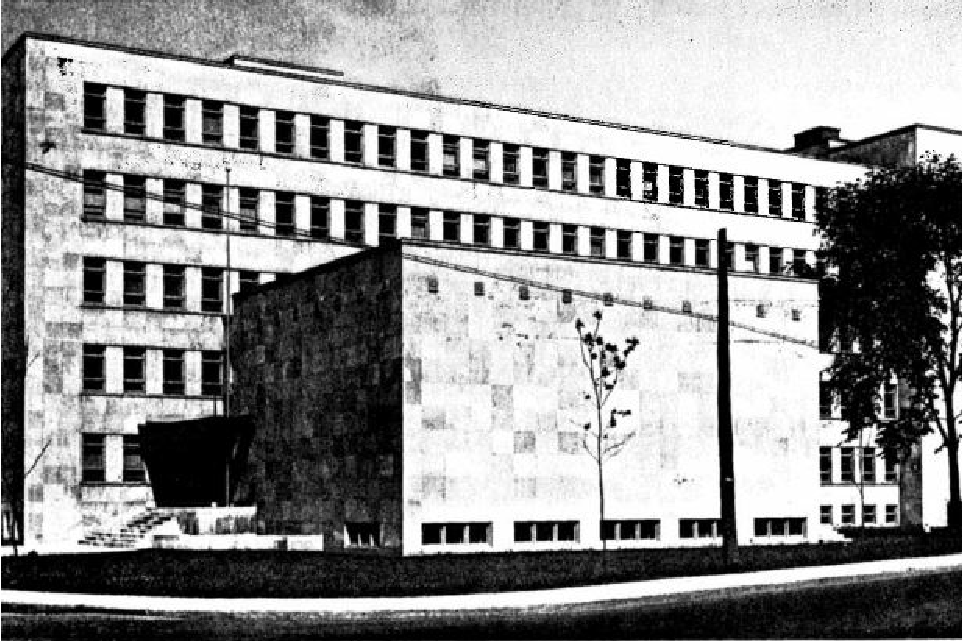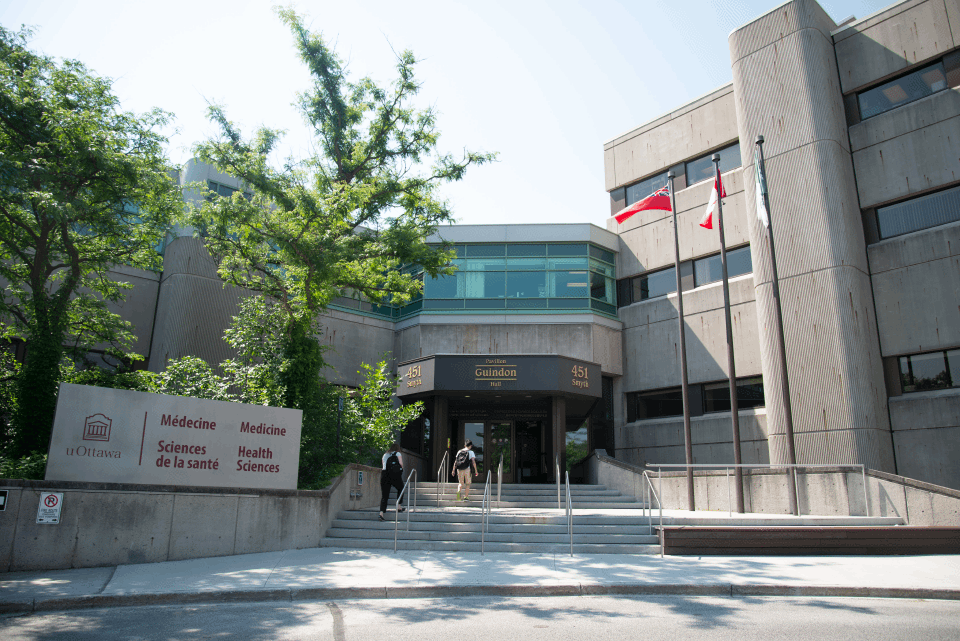On a crisp autumn day in 1945, Father Lorenzo Danis and Dr. Léonard Bélanger went looking for a home for the University of Ottawa’s new Faculty of Medicine.
Father Danis, an Oblate priest who chaired the council entrusted with establishing the Medical School, and Dr. Bélanger, an MD recently returned from service in World War II, surveyed numerous properties around the University. But none proved adequate.
Then came their turn to inspect a collection of wood-and-tarpaper barracks on the corner of Somerset Street East and King Edward Avenue, recently vacated by the Canadian Women’s Army Corps.
“There they stood in silence, so humble in decor but so rich in possibilities,” Dr. Bélanger later wrote. “Oh! How I wanted those barracks!”
A year later, the barracks, purchased for $8,914, had been converted into labs and lecture halls, where the first class of 56 medical students — 52 men and 4 women — gathered to learn their profession.
From barracks to classrooms
Since money was scarce, the flimsy buildings were outfitted by hook or by crook. Carpenters refashioned discarded wood crates into shelves and storage cabinets. The rusty steel pipes of the burned-down Minto Skating Club were cut and welded into dissecting tables. The roof leaked. One wag joked that the barracks were climate-controlled: “They were hot in the summer and cold in the winter.” They were so cold, in fact, that the hamsters used for research sometimes went into hibernation at night, and had to be revived in the drying oven in the morning.
Still, the medical school thrived. By the early 1950s, the original staff of two professors had grown to 30 full-time professors and 120 clinical associates. As the school outgrew the barracks, the Reverend Alexander Vachon, Roman Catholic Archbishop of Ottawa and Chancellor of the University of Ottawa, inaugurated a campaign that raised $1 million for the construction of new university buildings, including a new home for the Faculty of Medicine.
1950s architecture — opulent or monotonous?
Construction began on a $2 million medical school building on Nicholas Street on January 28, 1952. The edifice, which opened its doors in September, 1954, was described by some as “splendid and opulent,” while others disparaged it as a “huge rectangle of grey stone sliced by monotonous rows of windows.”
Opulent or monotonous, it served its purpose for nearly thirty years, during which time the Faculty became embroiled in a decades-long wrangle over the location of a new health science centre building and teaching hospital.
The game of health science centre
Since its founding, the Faculty of Medicine had partnered with the Ottawa General Hospital to provide clinical practice opportunities to the university’s faculty and students. At that time, the General Hospital occupied the stone building on Sussex Drive in Lowertown, which now houses the Elisabeth Bruyère Hospital.
In 1965, the Canadian government announced a $500 million fund for the construction and renovation of buildings serving education in the health sciences. Eager to benefit from this funding, the University, the Ottawa General Hospital, the Ottawa Civic Hospital, and various federal, municipal and provincial representatives entered into protracted discussions about where, when, and how to spend the $100 million allotted to the Ottawa-Carleton region to build new health sciences facilities.
Much of the debate revolved around whether the University should build its own, 400-bed teaching hospital in Sandy Hill, near to the existing Faculty of Medicine buildings; or whether it should move its Faculty of Medicine to Alta Vista, where the new Ottawa General Hospital would be constructed alongside the Children’s Hospital of Eastern Ontario.
The negotiations proved so frustrating that F.C. Rhodes Chalke, vice-dean of the Faculty of Medicine, created a tongue-in-cheek board game called “The game of health science centre.” The game pits a “Striver” — who seeks to successfully build a health science centre — against a “Defender” — who seeks to thwart that goal. While the Striver proceeds around the board, encountering various obstacles, the Defender can strategically play three “Change the Rules” cards, which send the Striver back to the beginning, to start all over again. Reflecting the mood of the participants, Chalkes stipulated that all proceeds from sales of the game would “be used to establish a rest home for worn-out players,” including Dean J.J. Lussier.
Eventually, the decision was made to move the Faculty of Medicine to Alta Vista, where the hospitals could benefit from the University’s research laboratories, and the University could benefit from the hospitals’ clinical facilities.
A new home, at last
The new $36 million health sciences building opened on September 25, 1982. Housing the Faculty of Medicine, Faculty of Health Sciences, School of Nursing, School of Rehabilitation and the Health Sciences Library, the building counts more than 1000 rooms, including auditoria, classrooms, science laboratories, research facilities, office and study spaces.
In 1984, the building was aptly renamed Guindon Hall after Roger Guindon, rector of uOttawa from 1965 to 1984, and a guiding member of the team of “Strivers” who, through many decades of setbacks, made the health science centre a reality.
Looking ahead
The Faculty’s five-year strategic plan, released in October 2019, calls for the University to invest in a new research building for the Faculty of Medicine, as well as optimizing and retrofitting existing research space and infrastructure. As the Medical School continues to grow and change, so will the buildings that it calls home.




